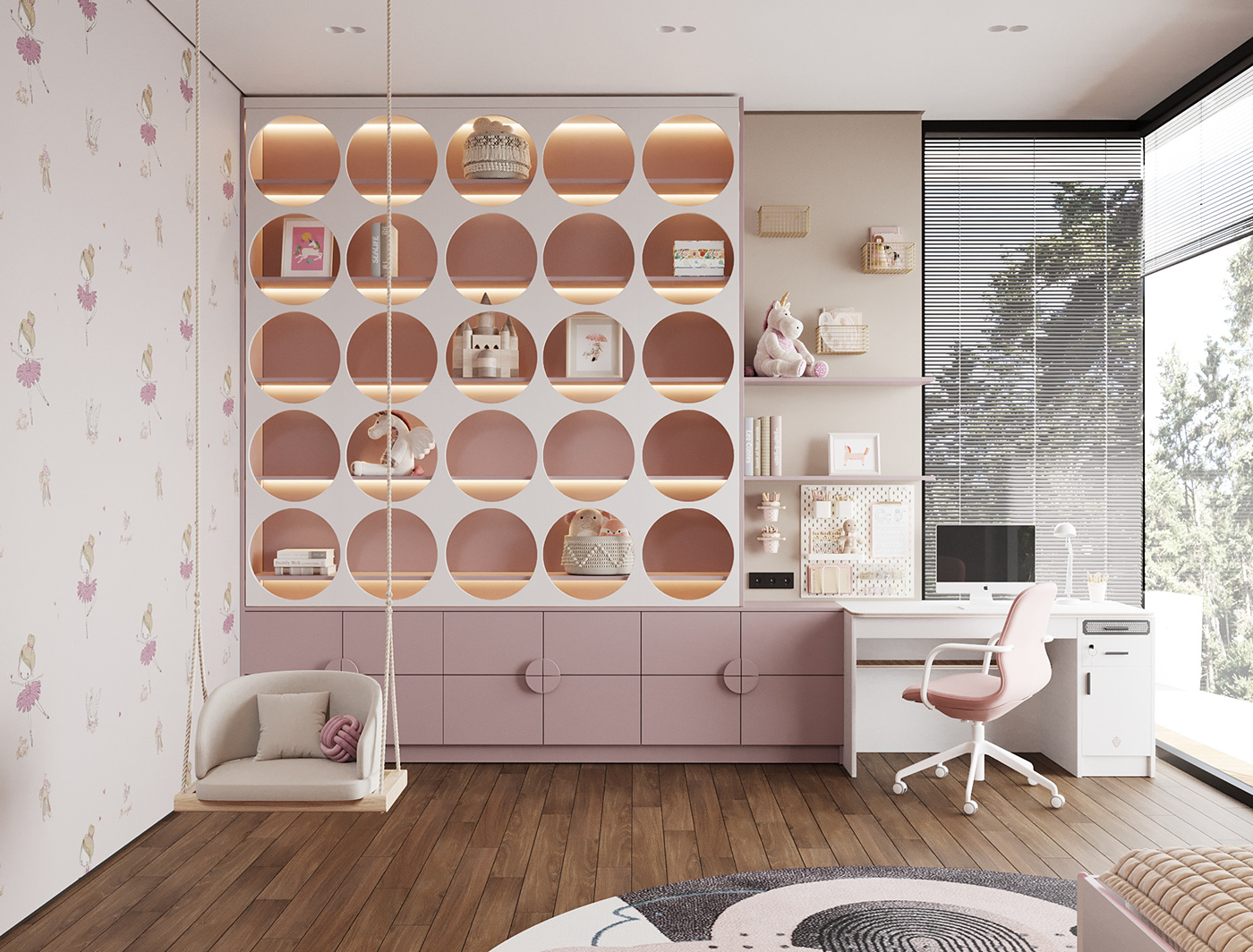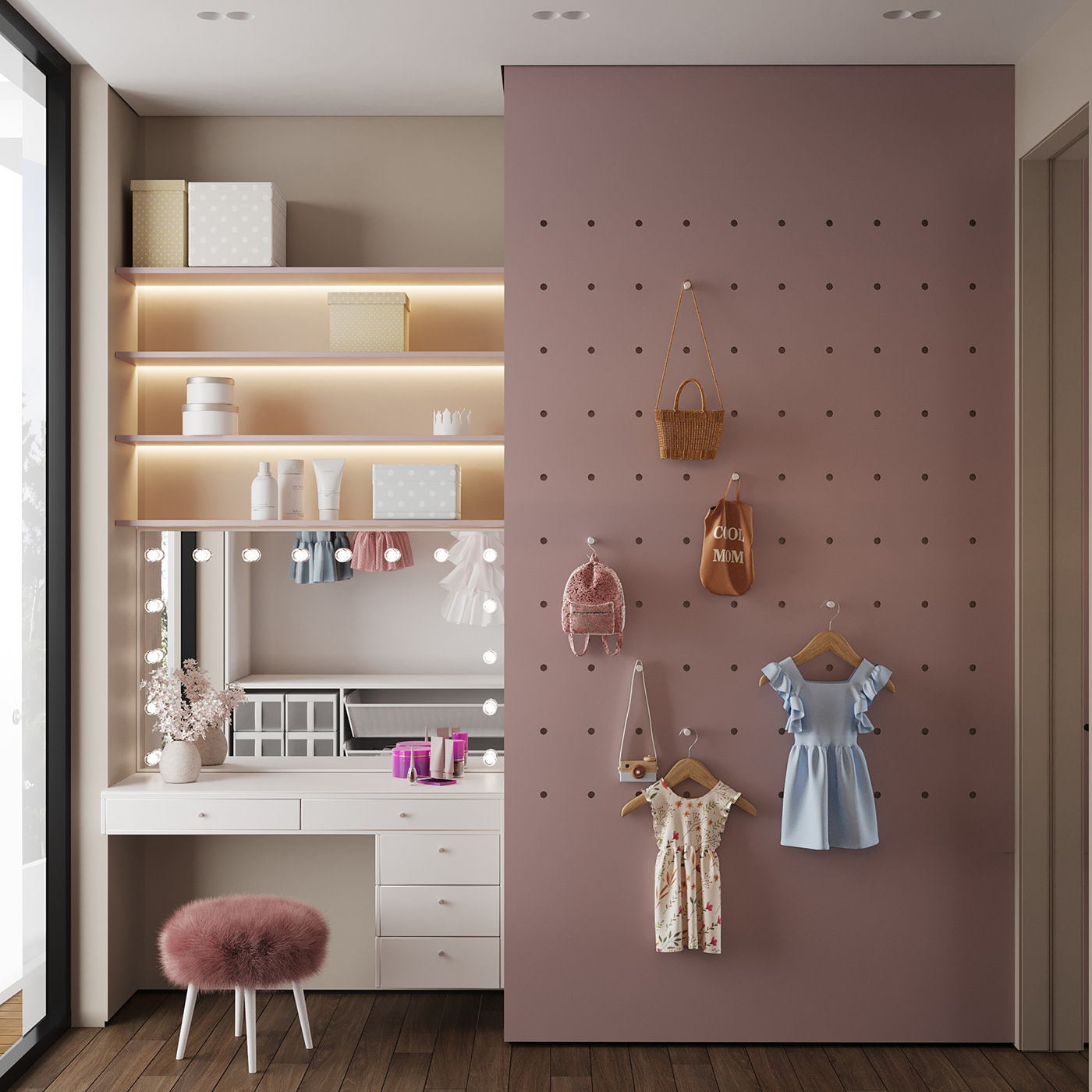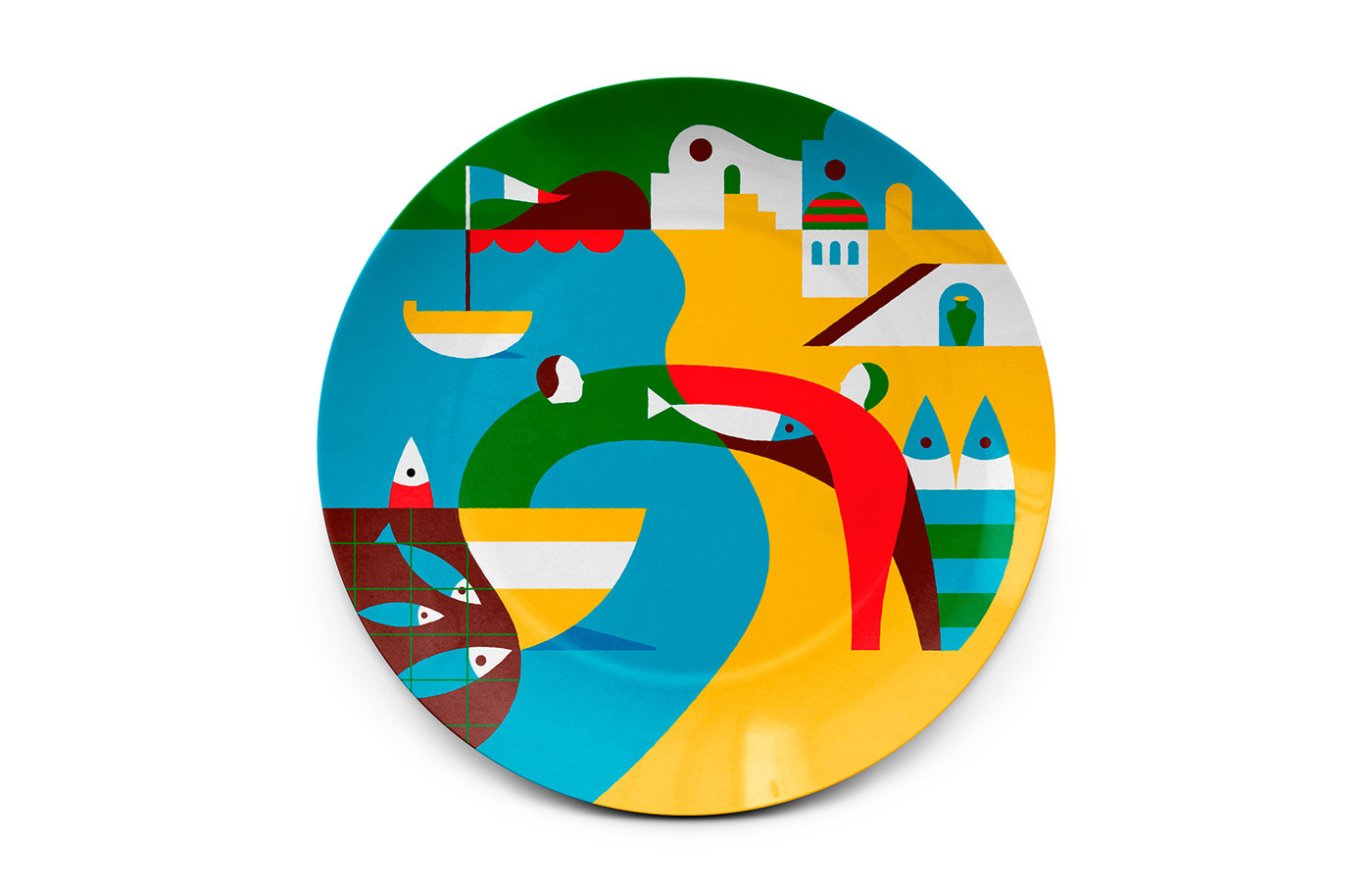HOUSE DESIGN
PART 2
Architect: Ostap Zelinskyy
Design/project: Sophia Zelinska
Visualization: Maryna Ponomarenko
Project area: 518 m²
Project year: 2023
Location: Lviv, Ukraine
2 FLOOR
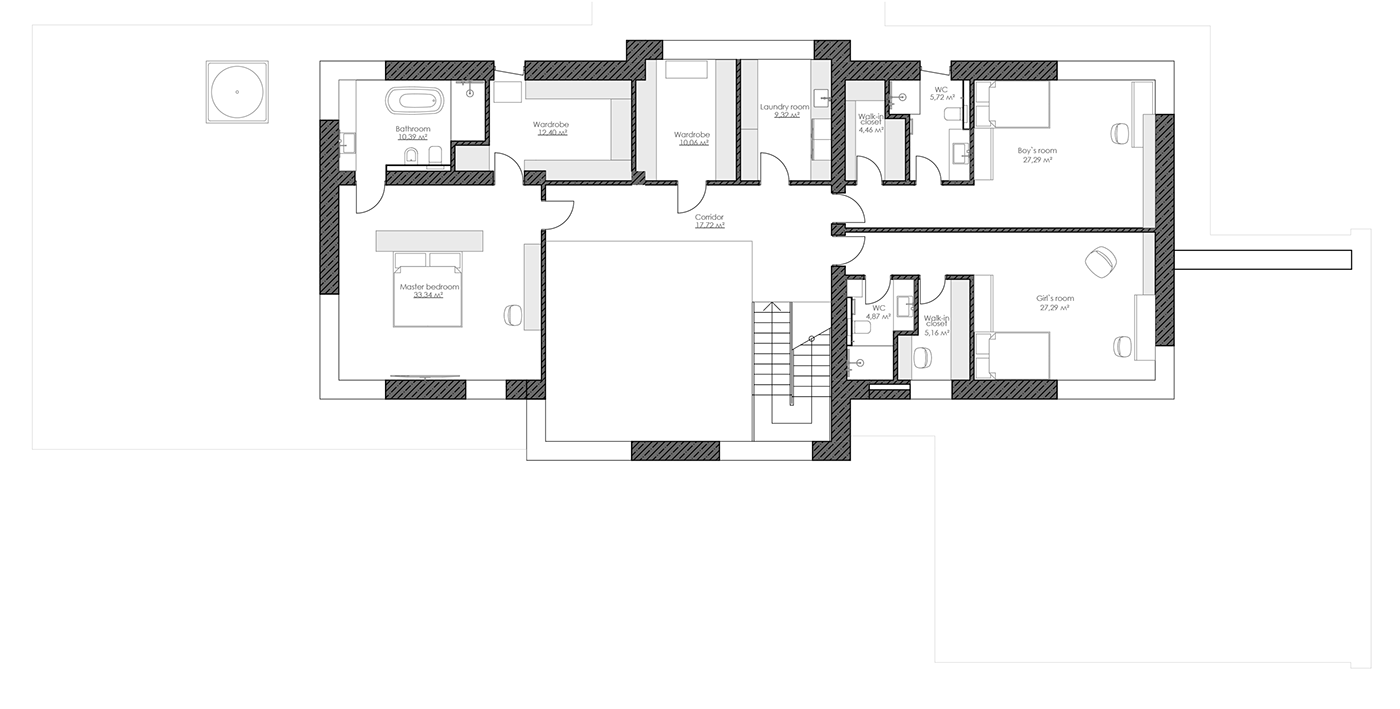
MASTER BEDROOM





BATHROOM
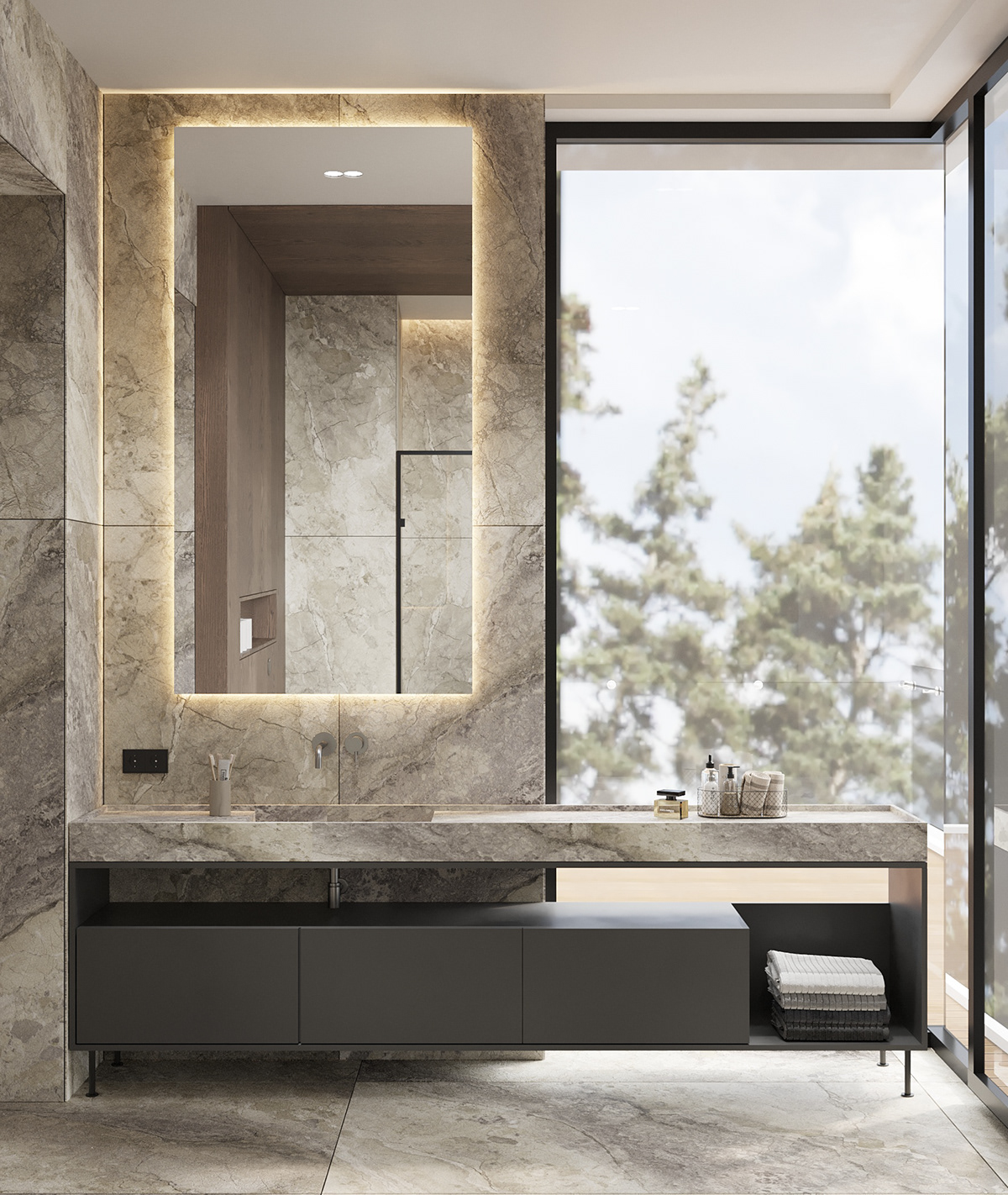


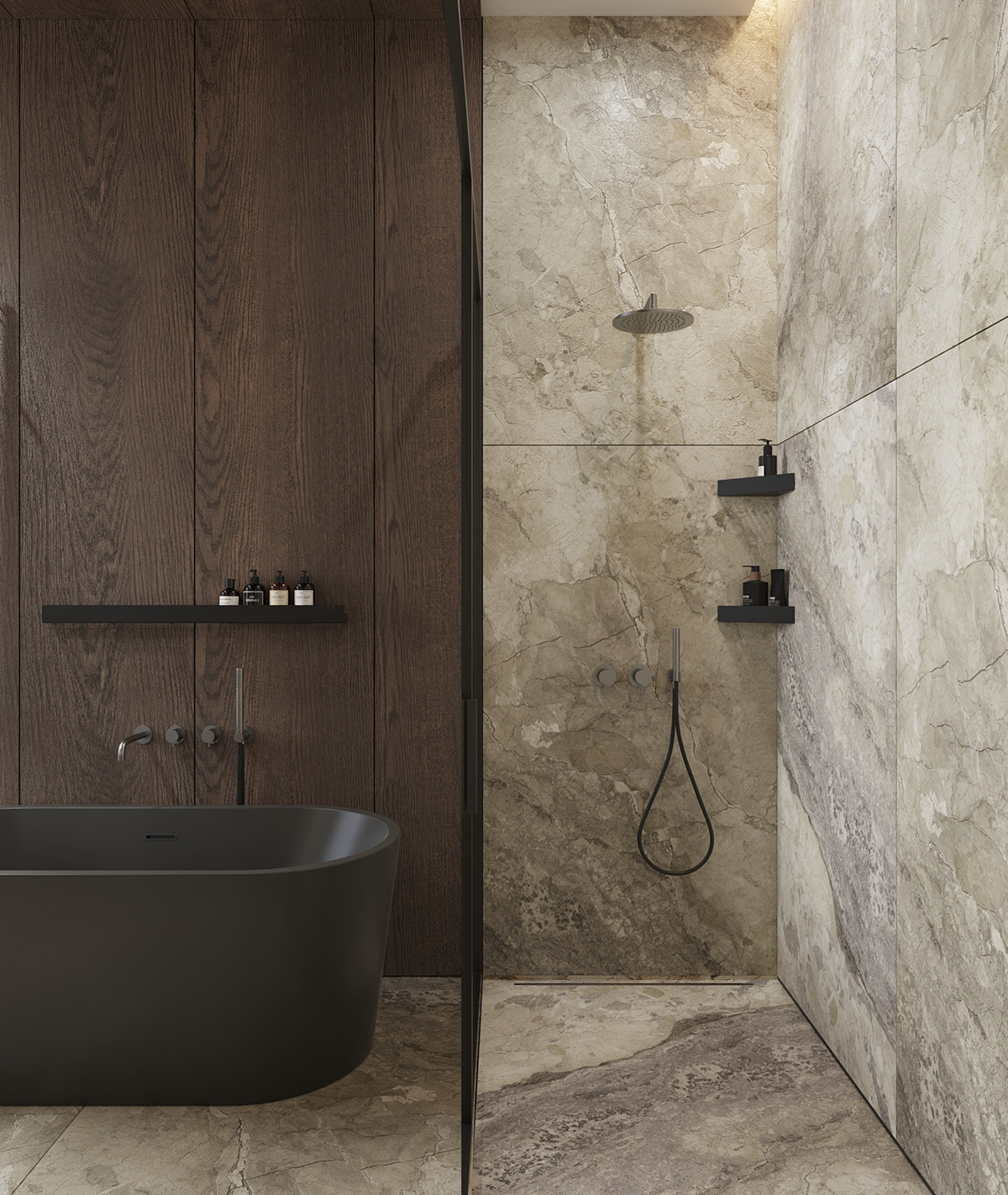

BOY`S ROOM \ WALK-IN CLOSET \ WC













GIRL`S ROOM \ WALK-IN CLOSET \ WC




